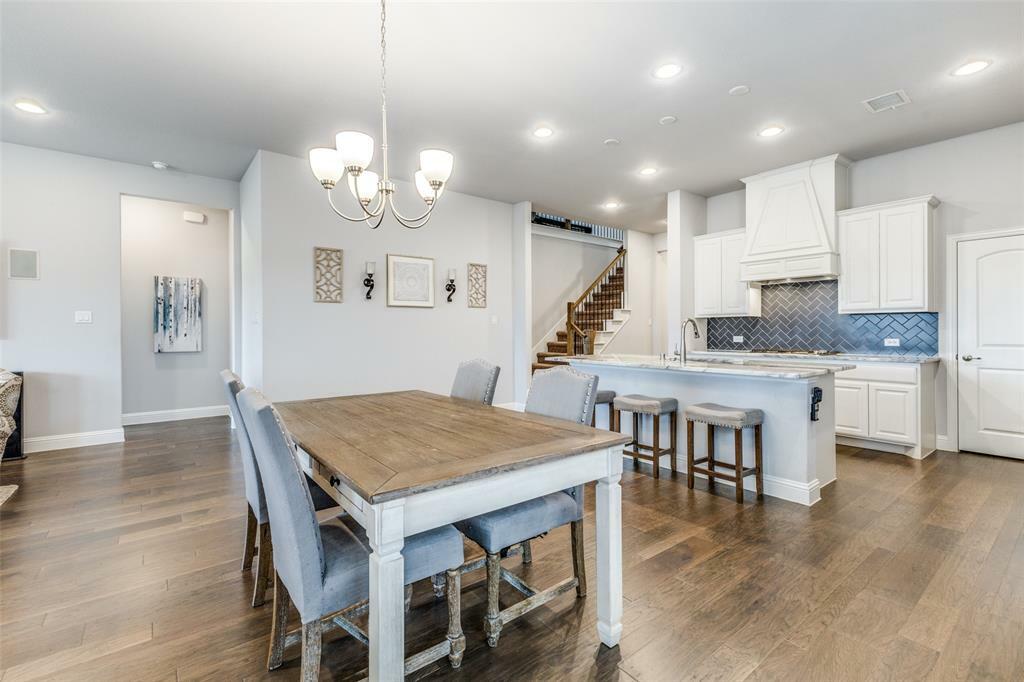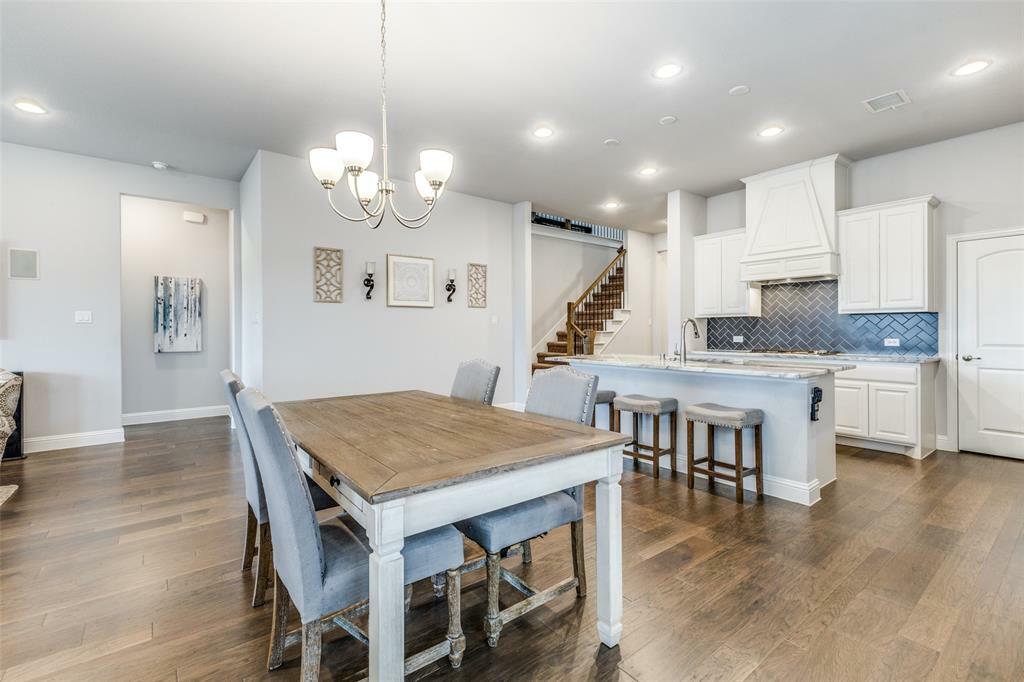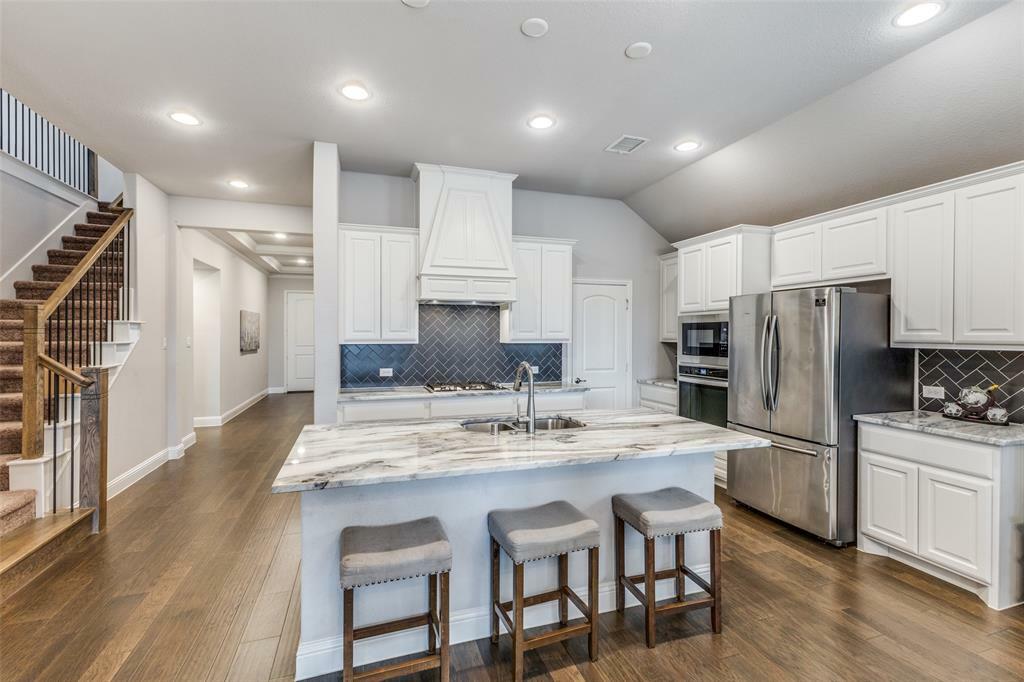


Listing Courtesy of: NTREIS / Coldwell Banker Realty / Deanne Smith - Contact: 972-712-8500
845 Mildren Lane Fate, TX 75087
Active (430 Days)
$434,500
MLS #:
20553789
20553789
Lot Size
6,273 SQFT
6,273 SQFT
Type
Single-Family Home
Single-Family Home
Year Built
2021
2021
Style
Traditional
Traditional
School District
Royse City Isd
Royse City Isd
County
Rockwall County
Rockwall County
Listed By
Deanne Smith, Coldwell Banker Realty, Contact: 972-712-8500
Source
NTREIS
Last checked Nov 9 2024 at 11:35 PM GMT+0000
NTREIS
Last checked Nov 9 2024 at 11:35 PM GMT+0000
Bathroom Details
- Full Bathrooms: 3
Interior Features
- Built-In Features
- Cable Tv Available
- Double Vanity
- Eat-In Kitchen
- Flat Screen Wiring
- High Speed Internet Available
- Kitchen Island
- Loft
- Open Floorplan
- Pantry
- Sound System Wiring
- Walk-In Closet(s)
- Wired for Data
- Laundry: Full Size W/D Area
- Dishwasher
- Disposal
- Gas Cooktop
- Microwave
- Tankless Water Heater
- Vented Exhaust Fan
- Windows: Window Coverings
Subdivision
- Woodcreek
Lot Information
- Landscaped
- Lrg. Backyard Grass
- Oak
- Subdivision
Property Features
- Fireplace: 1
- Fireplace: Family Room
- Fireplace: Gas Logs
- Fireplace: Raised Hearth
- Foundation: Slab
Heating and Cooling
- Central
- Central Air
Homeowners Association Information
- Dues: $360
Flooring
- Carpet
- Ceramic Tile
- Wood
Exterior Features
- Roof: Composition
Utility Information
- Utilities: Asphalt, Cable Available, Concrete, Curbs, Electricity Available, Electricity Connected, Mud Sewer, Mud Water, Natural Gas Available, Phone Available, Sidewalk
School Information
- Elementary School: Vernon
Garage
- Garage
Parking
- Concrete
- Driveway
- Garage
- Garage Door Opener
- Garage Faces Front
- Garage Single Door
- Inside Entrance
- Kitchen Level
- Lighted
Living Area
- 2,861 sqft
Additional Information: Frisco Regional | 972-712-8500
Location
Listing Price History
Date
Event
Price
% Change
$ (+/-)
Apr 17, 2024
Price Changed
$434,500
-2%
-9,400
Apr 05, 2024
Price Changed
$443,900
-2%
-10,100
Mar 13, 2024
Original Price
$454,000
-
-
Disclaimer: Copyright 2024 North Texas Real Estate Information System (NTREIS). All rights reserved. This information is deemed reliable, but not guaranteed. The information being provided is for consumers’ personal, non-commercial use and may not be used for any purpose other than to identify prospective properties consumers may be interested in purchasing. Data last updated 11/9/24 15:35





Description